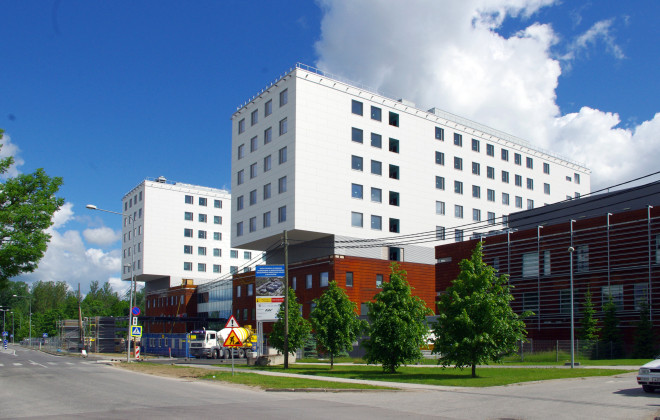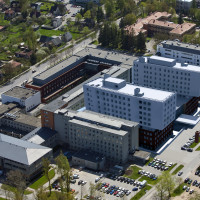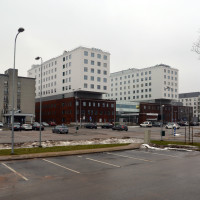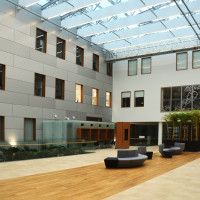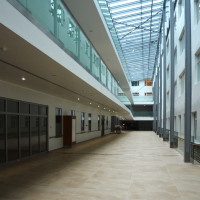Tartu University Hospital
The Tartu University Hospital is situated in the south-west and north-east direction in the centre of Tartu between the streets of N.Lunin, L.Puusep and Tervishoiu. The building site consists of various housings constructed in different areas. The following markings have been used to explain the function of the housing according to the city plan:
Building A- outpatient specialized medical treatment, wards etc.,
existing Building B- pharmacy, old surgery block, old laboratory, leisure rooms,
existing Building C- gynaecology consultancy, study room,
existing Building D- administrative block and study room,
existing Building E- kitchen, cafeteria, library, pharmacy, pathology,
existing Building F- diagnostics, wards,
existing Building G1- emergency room, 3rd degree intensive care unit, surgery block, central sterilization unit, personnel wardrobes, central server and technical support, cleaning and waste disposal rooms, warehouses,
existing (1st stage) Building G2- women’s clinic (outpatient unit, delivery rooms, wards), reproductive medicine laboratory,
existing (1st stage) Building H- 6 wards together with 20 to 27 bed units (altogether 150 beds),
existing (1st stage) Building J- vertical distribution of housing, -fist flor to third flor, radiotherapy, hospital pharmacy, pathology autopsy, haematology-oncology outpatient unit, internal medicine outpatient unit, pharmacy, eye clinic, laboratory, cardiology, endoscopy,
new (2nd stage) Building K- haematology-oncology ward units, pathology laboratory, 4th flor administrative area, study room and technical systems,
new (2nd stage) Building L- internal medicine ward units, 4th flor administrative area, study room and technical systems, new (2nd stage)

