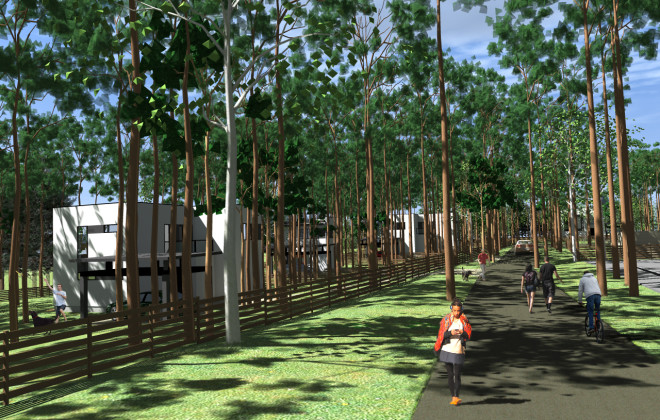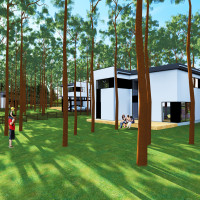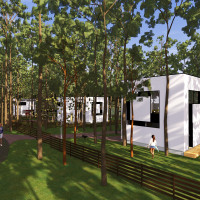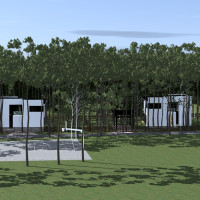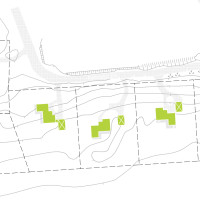Detailed planning of Rännaku avenue
The current location of the project is situated in Tallinn, district of Nõmme. The function of the land profi yielding. It is located in a very dense area of trees and vegetation and the assessments of it has been presented. Current proposal suggests to divide the land into 5 sections of private land use (private housing) and 1 section for common land use. The private housing plot sizes are between 1200-1257m2, with two storey private houses, car shelters of 150m2 in the construction area and 200 m2 in the cross area. The proposal follows the guidelines of master plan in Nõmme as an urban forest area. The access roads and building sites are located so that none of the trees of higher value class and vegetation will be harmed. With this proposal 12 trees of value class III and 8 trees of value class IV need to be removed to make room for the new infrastructure. It is taking into consideration the general master plan of Nõmme and can be used as recreational area for outdoor sporting activity with special tracks etc.

