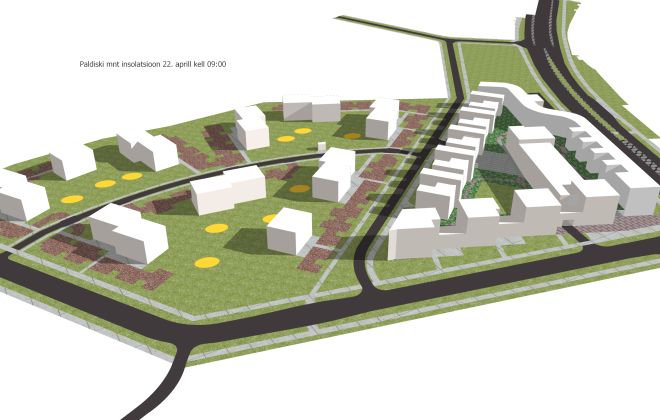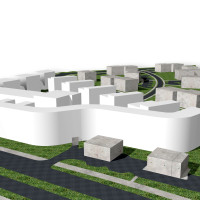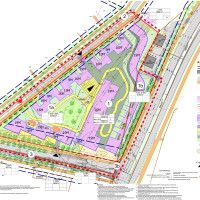Detailed planning of Paldiski road 108d and 118a
The main task of the detailed planning was joining Paldiski mnt 108d and Paldiski mnt 118a plots (located in Haabersti district) as well as changing the designation of the land plots from “no designation” (Paldiski mnt 118a) and “commercial land” (Paldiski mnt 108d) to 55% residential land and 45% commercial land. The new property will have building rights for nine 2-storey to 5-storey (9-19 meter high) office and residential buildings with the maximum ground building area of 10,000 m² and an underground floor with the total area of 26,600 m².Another aims of the detailed planning are to limit the building area, define the general conditions of use of land, as well as to provide for solutions with regard to landscaping, access roads, traffic and parking organization on the property and utility networks.



