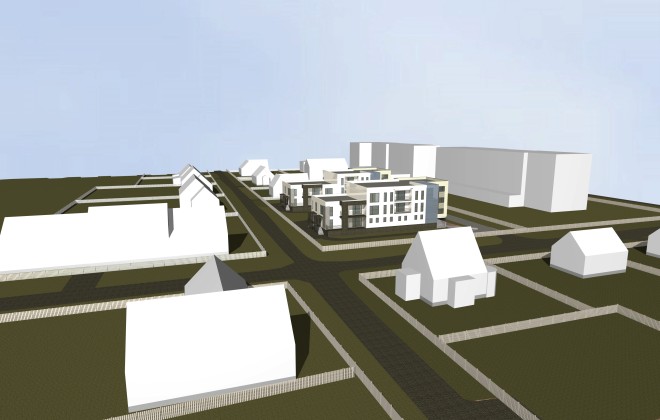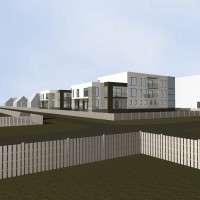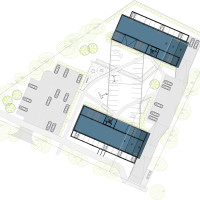Detailed planning of Lehe 48 / Tedre 53
Location:
Lehe48/Tedre 53, Tallinn, Estonia
Client:
Private client
Planning area:
5000 m²
Total gross area:
4820 m²
Number of apartments:
28
Project:
2011-2013
The planning provides for two residential buildings on Lehe 48 / Tedre 53 land plots. The buildings will be of different (cascading) height. The planned buildings will be up to 3-storey (11 m) high and up 2-storey (9.5 m) high (on Lehe street). Residential buildings are of the two ty- pes: a building with a single staircase and apartments with separate entrances. The 2-storey section will have larger (two-flor) apartments. It is also possible to build a roof terrace. Parking is mainly planned underground. 2 separate building areas are planned on the land plot. The building areas were selected in order to provide for greater privacy of neighboring plots, while at the same time to create an enclosed and cozy courtyard.



