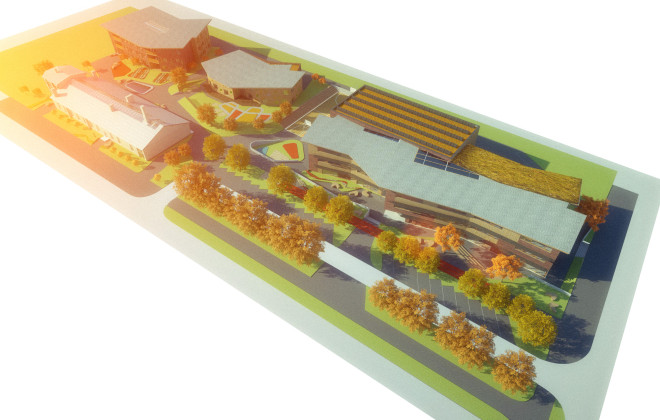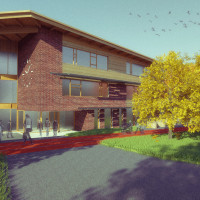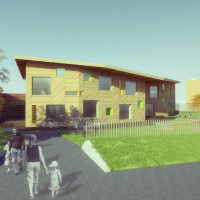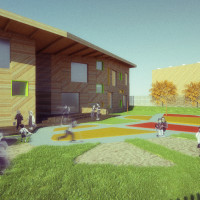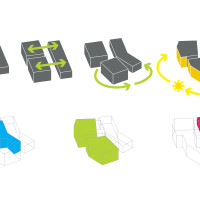Tartu Waldorf Center architectural competition
The concept of the Tartu Waldorf Centre is an unite and inspirational environment. The various functions and outdoor space create a joined, organically blended architectural combination. The form, materials and terrain implement the main function and usage of the building. The new volumes of the building follow the principals of organic architecture and provide a basis for a contemporary study environment as well as enrich the open public space. The needs for the healthy development of children according to their age are met as well as the supportive environment for the teachers and staff facilities has been planned. The complex can be developed in various stages if necessary. The layout of the buildings on the site takes into consideration the master plan of the area, the quarters and housing programme. The linking element of the site is an axis that follows the south-east, north-west direction and connects the various functions of the planning. The surrounding platform of the school is two-dimensional. The various ground levels make the area more playful and interesting for the children. All of the buildings are planned according to the standard of a passive house. The volumes of the buildings are situated so that the maximum solar energy can be used. All of the rooms that need suffiient sunlight and daylight are located on the southern side and the other rooms on the northern side. In case of intense sunlight periods the excess heating of the rooms is dimmed by the use of sunshades. Active sunlight is used by solar panelling on top of the atrium roof of the school buildings and the energy is used for heating water.[:]

