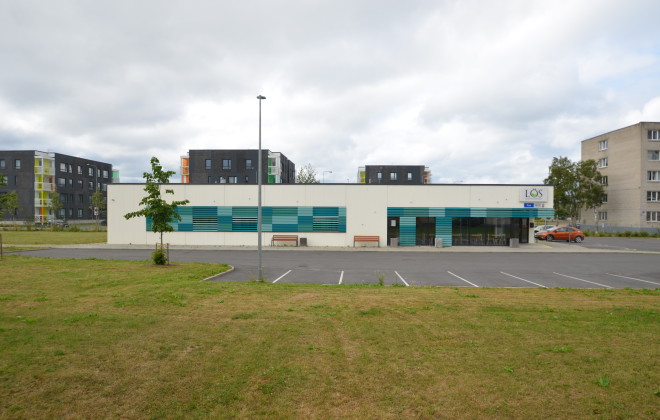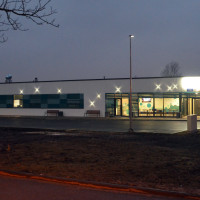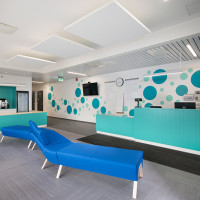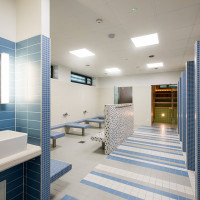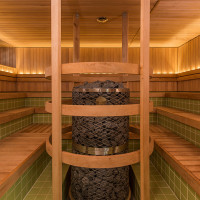Lasnamäe Sauna
The building has a compact and minimalist architecturalform which resembles a building that was earlier locatedon the plot. Indirectly, the design follows the functional style characteristic of Lasnamäe district, the result of whichare the concrete slab bearing structure and the uncluttered exterior fiish.In the future it is planned to further expand the buildinginto a 3-storey social center by extended the sauna from itsnorth-western part until the limits of the allowed building area.As it is characteristic to a public sauna the building is dividedinto two mutually reflctive parts: sauna units for men and forwomen.Each unit is designed to provide services to 30 people. Each unithas a dressing room with doors to WCs, a washing room and anexternal terrace enclosed with blind. Each washing room has 5showers and 7 washing benches with water taps built into walls.Each unit also has a steam sauna and a Finnish sauna withelectrical heaters.Special attention has been paid to convenience of movingaround the building and using it as well as to power-effiientequipment, low maintenance costs and as durable fiishingmaterials as possible.

