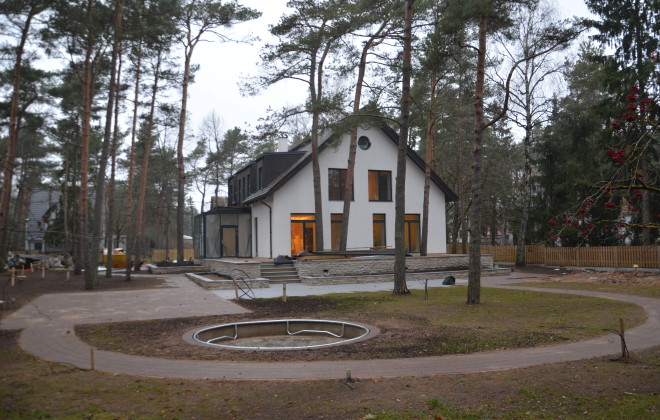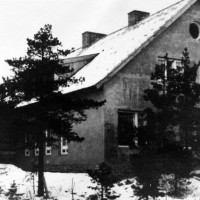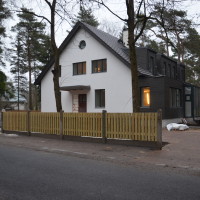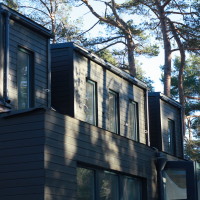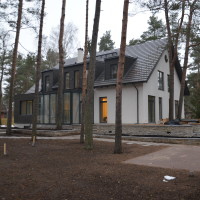Põllu Str 77 private house
This project deals with reconstruction and expansion of the functional style building designed in Nõmme by G. Hellat in 1940. The detached house is located in the prestigious residential area and is oriented from south-east to north-west. The house itself is classifid as a building characteristic to the district and serves as an example of a typical style of a group of houses. From the point of view of architecture and volumes, the building blends with the surrounding environment, while the initial three apartments are joined to form the unifid whole. This project fids a proper balance between the needs of a modern user and the original look of the building, taking into account the volume of the house and the materials used as well as fiding the best suitable techniques. The architectural solution corresponds to the specifis of the surroundings and the materials used. The plastered façade of the building is similar in style to the neighboring houses. Use of wood in the section projected from the main structure balances out the façade that has its main weight shifted to one side and gives the volume better visual proportions. There are three dormer-windows on the roof. The dormer-windows form the uniform whole with the balcony and remain in harmony with the plastered façade and the surrounding trees. Large windows open the interior space to the terrace and to the backyard. The land plot has proper high greenery and there are trees growing near the terrace. The parking lot is also design so that no trees had to be removed.

